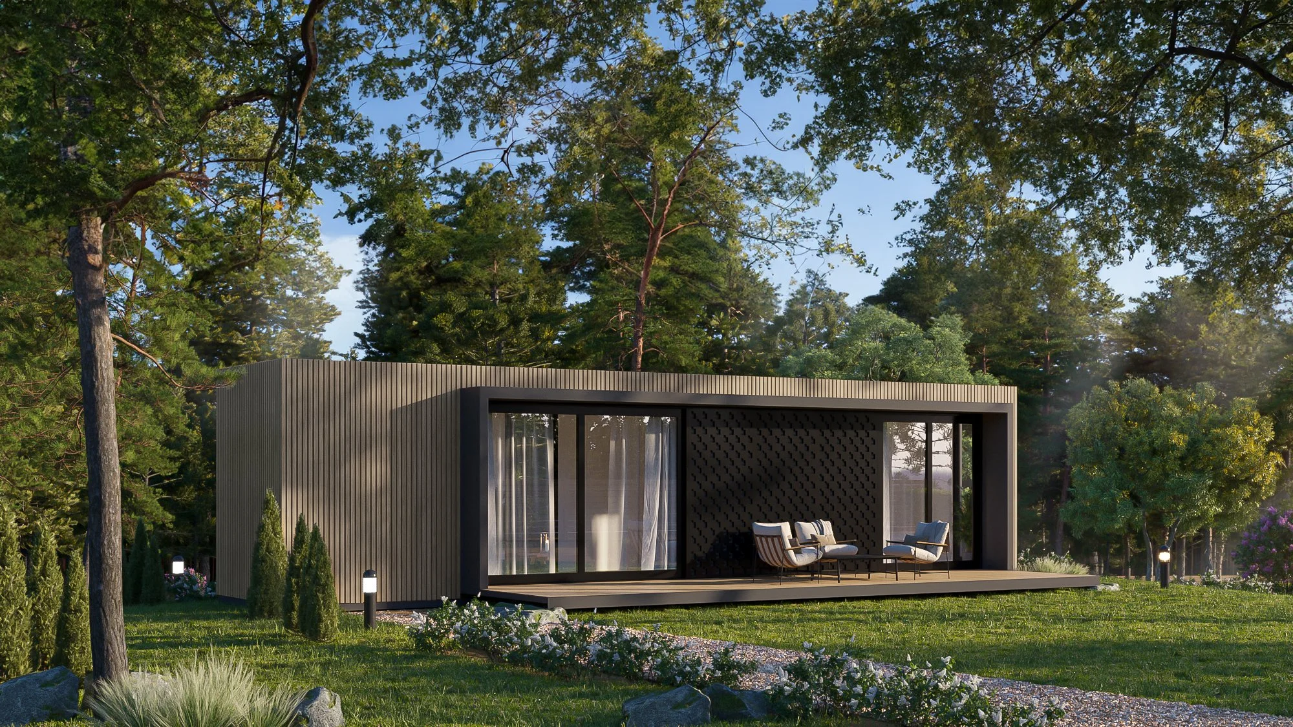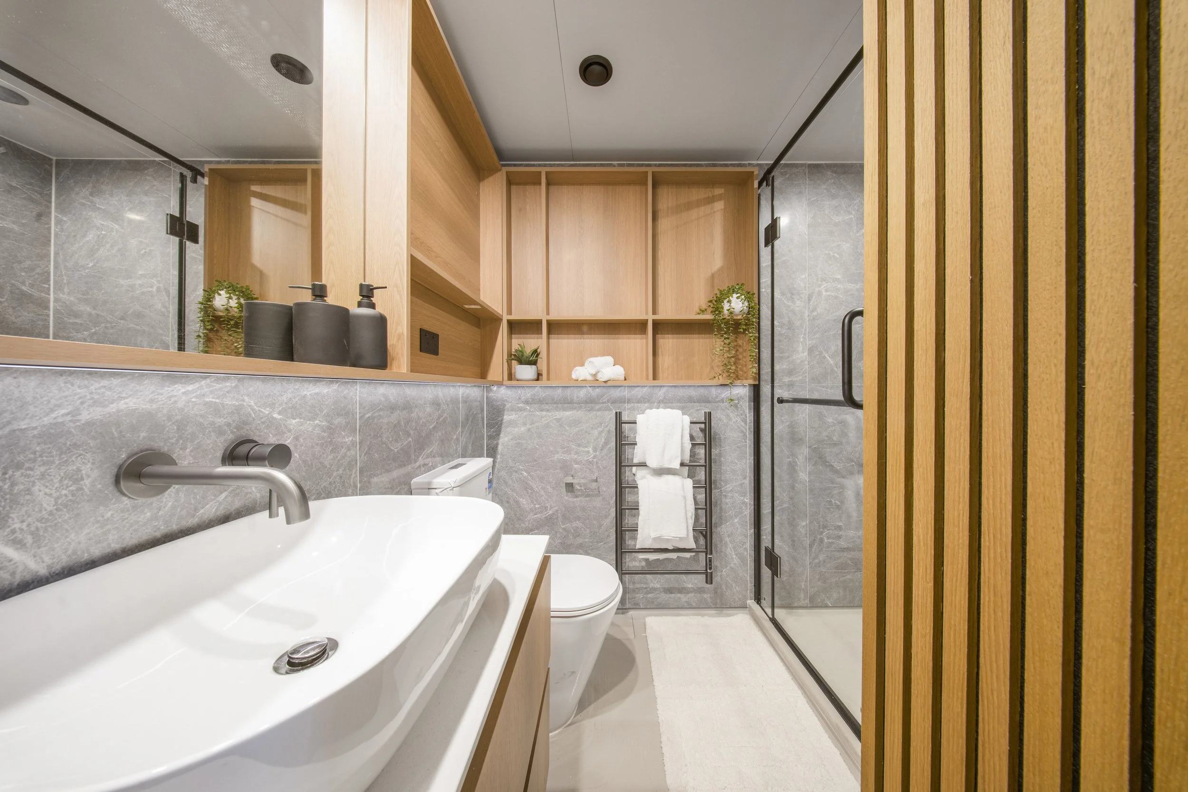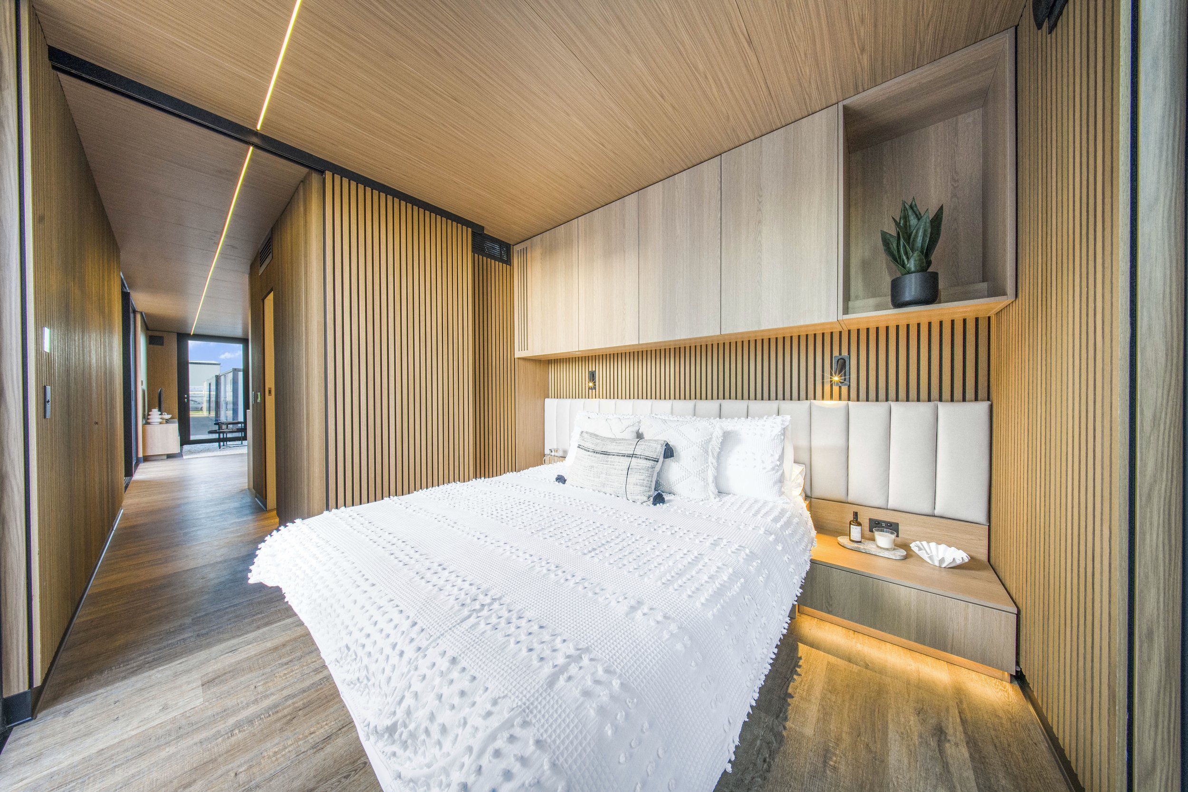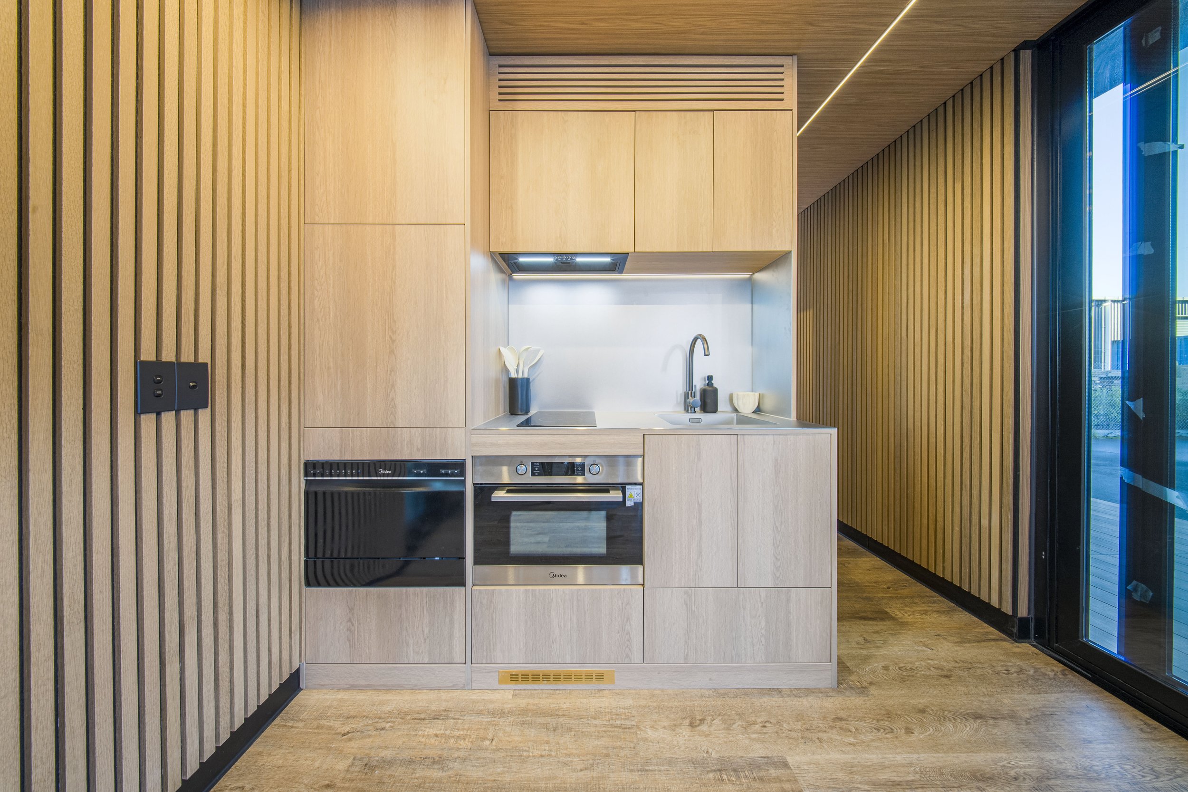
Luxury lodges from $169,995 - perfect for granny flats, baches, Airbnbs and more!
Designed By New Zealand’s Leading Architects & Engineers
SKYPODs are more than buildings - they’re a lifestyle upgrade. Built to NZ’s strict building code, these architecturally crafted dwellings offer a luxurious, ready-to-go solution that blends seamlessly into any setting, from coastal retreats to high-country escapes.
WATCH
The SKYPOD Range
SKYPOD28
SKYPOD38
SKYPOD38 TWIN
SKYPOD56
WHY CUSTOMERS LOVE SKYPOD
Thermal Excellence
Enjoy year-round comfort with advanced insulation systems & ducted HVAC, ensuring your SKYPOD stays cool in summer & warm in winter.
Off-Grid Capabilities
Take control of your living with solar-ready systems & water-saving solutions, making SKYPOD ideal for remote & self-sufficient living.
Relocatable Design
Easily move your SKYPOD with our innovative, concrete-less foundation system designed for flexibility and convenience.
Architectually Designed
Experience modern living with beautifully crafted, architecturally designed spaces that combine style, function, and efficiency.
Overengineered for Durability
Built to last with premium materials & structural reinforcements, SKYPOD is overengineered to withstand New Zealand’s toughest conditions.
Peace-of-mind Warranty
Relax knowing your investment is protected with our comprehensive warranty and support, ensuring years of stress-free ownership.
Fully Compliant with New Zealand Building Codes
At SkyPods, we hold 13 MultiProof Certificates from MBIE, confirming our module designs comply with the New Zealand Building Code (NZBC). Each MultiProof includes a Quality Assurance Framework (QAF) with 8 strict controls, independently verified by SGS, ensuring every module meets NZBC standards. This guarantees our customers receive high-quality, fully compliant designs they can trust.

Interested? Download our free brochure today!
Our website can only hold so much info before it starts to slow down. That’s why we’ve put everything you need - detailed specs, extras, pricing, high-quality images, and more - into our comprehensive 40+ page brochure. Simply enter your details below, and we’ll send it straight to you!



















